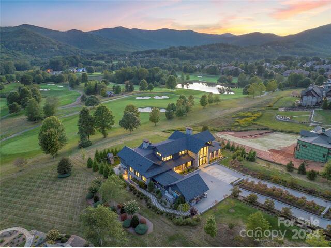

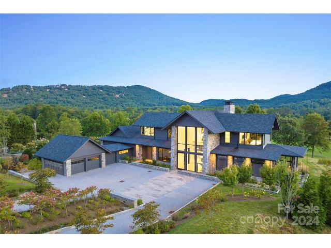
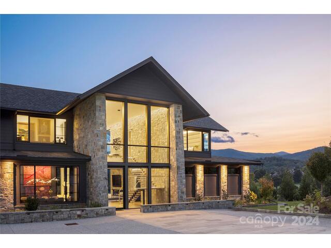
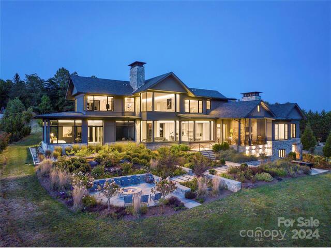
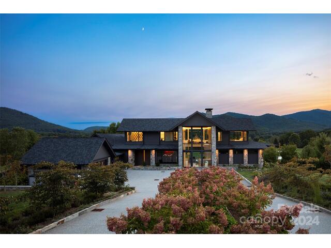
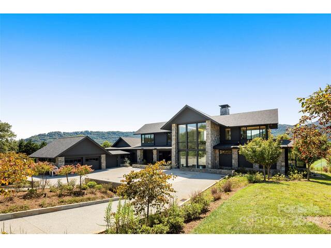
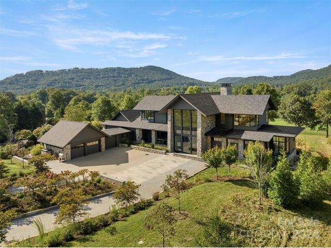
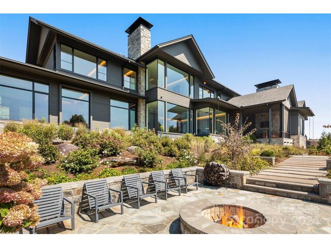
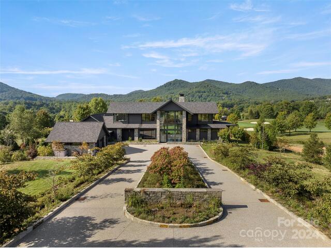
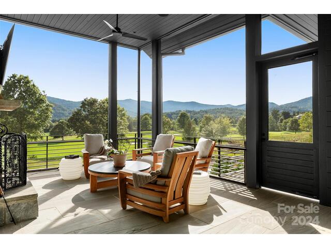
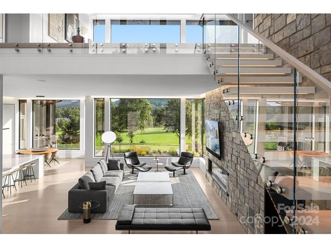
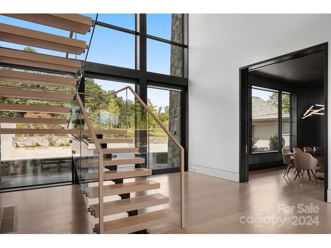
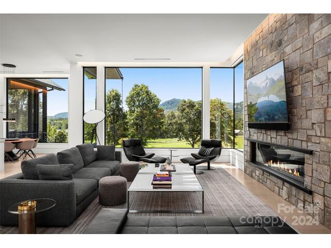
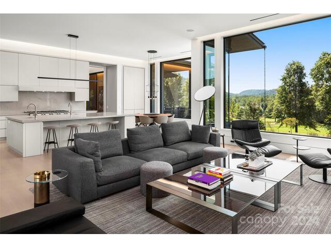
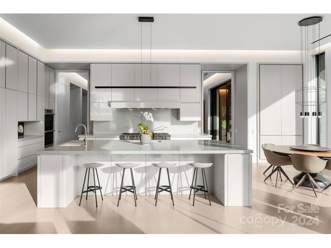
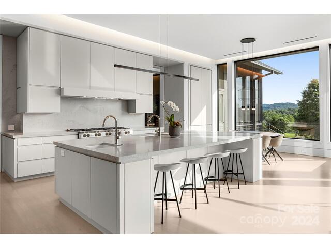
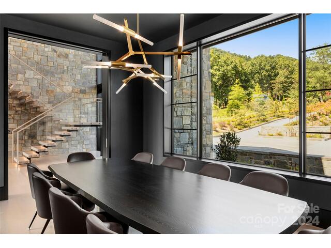
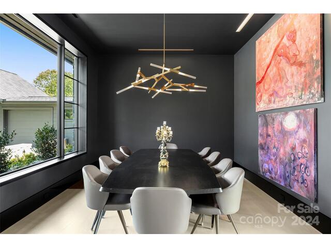
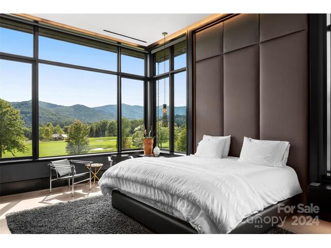
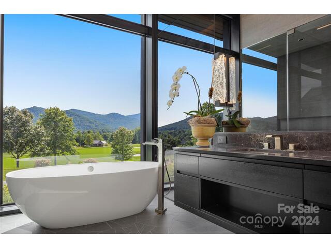
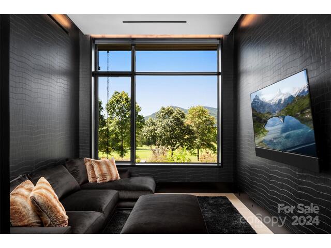
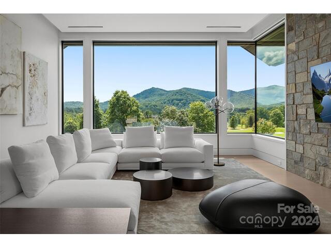
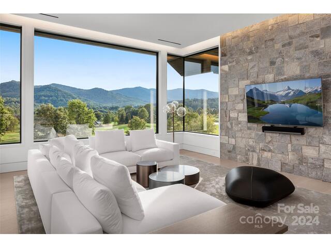
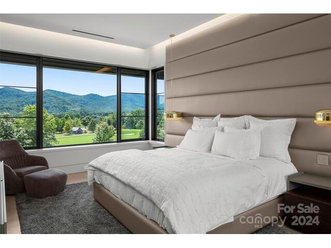
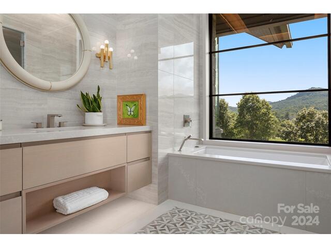
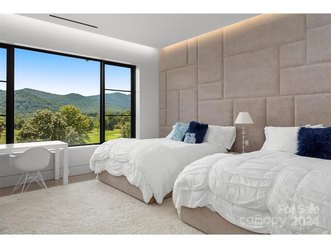
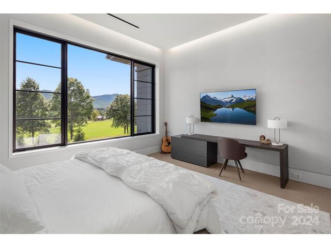
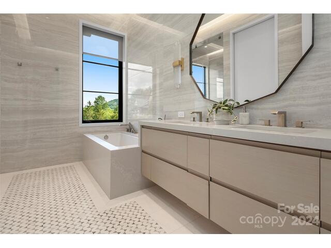
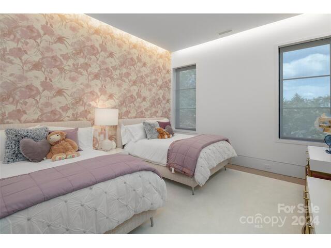
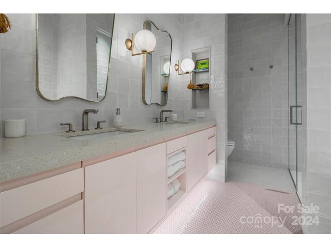
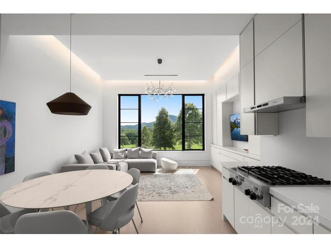

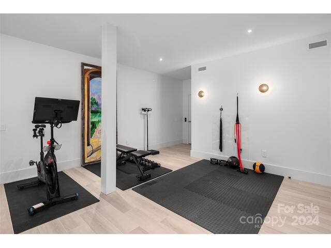
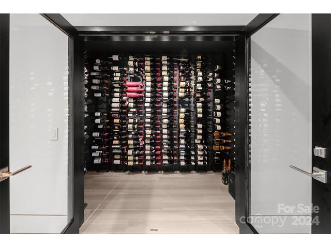
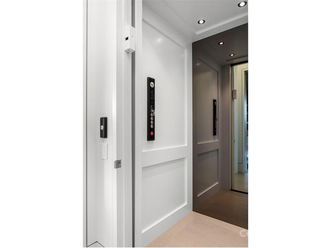
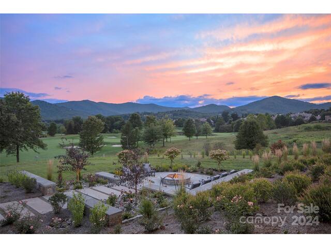
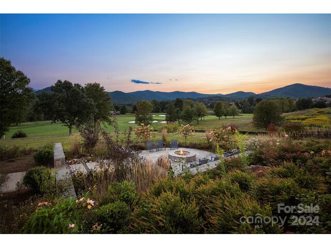
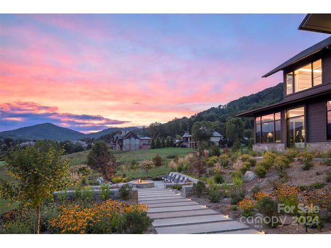
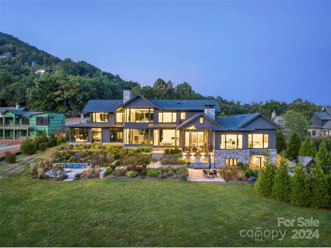
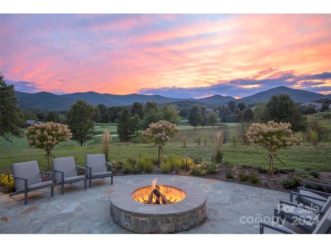
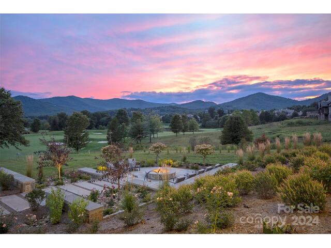
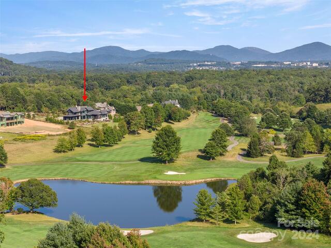
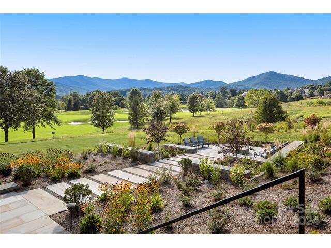
214 Folkestone Lane
Price$ 12,400,000
StatusActive
Bedrooms7
Full Baths8
Half Baths1
Sq Ft
Lot Size1.410
MLS#4185863
LocationArden
SubdivisionThe Cliffs At Walnut Cove
CountyBuncombe
Year Built2018
Listing AgencyPremier Sotheby’s International Realty
DescriptionA modern architectural marvel at The Cliffs at Walnut Cove in Arden, NC. Nestled along a Jack Nicklaus-designed golf course, this home was designed to showcase breathtaking mountain views and unforgettable sunsets. Expansive windows flood the space with natural light, while soaring 14-foot ceilings and an elegant grand staircase set a tone of sophistication. The open chef’s kitchen and gracious living areas are perfect for entertaining or relaxed family gatherings. The main-level primary suite is a peaceful retreat, with guest suites upstairs offering comfort and privacy. A private elevator and state-of-the-art home control systems make life effortless, while outdoor recreation spaces, including an outdoor kitchen, invite you to savor every moment. The Cliffs at Walnut Cove is a gated golf community which also includes a clubhouse, wellness center, and hiking trails, this is more than a home—it’s where cherished memories are made and life is truly enjoyed.
Features
Status : Active
Architectural Style : Contemporary
Roof : Shingle
Community Features : Clubhouse, Fitness Center, Gated, Golf, Playground, Pond, Recreation Area, Tennis Court(s), Walking Trails
Driveway :
Elevation : 2000
Construction Type : Site Built
Exterior Construction : Stone, Wood
Exterior Features : Fire Pit
Doors Windows :
Laundry Location :
Flooring : Wood
Foundation Details : Basement
Heating : Central, Geothermal
Interior Features : Breakfast Bar, Cable Prewire, Elevator, Entrance Foyer, Kitchen Island, Open Floorplan, Pantry, Walk-In Closet(s), Walk-In Pantry, Wet Bar
Equipment :
Fireplace Description : Gas Vented
Green Certification :
Lot Features : On Golf Course, Open Lot
Parking : Attached Garage
Porch :
Second Living Quarters :
Sewer : Septic Installed
Special Listing Conditions : None
Water : City
Water Heater :
Elementary School Avery's Creek/Koontz
Middle School Valley Springs
High School T.C. Roberson
Listing courtesy of Premier Sotheby’s International Realty - 828-277-3238
Based on information submitted to the MLS GRID as of 2024-10-16 14:43:03. All data is obtained from various sources and may not have been verified by broker or MLS GRID. Supplied Open House Information is subject to change without notice. All information should be independently reviewed and verified for accuracy. Properties may or may not be listed by the office/agent presenting the information.


