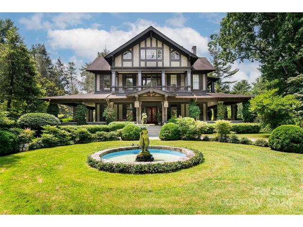

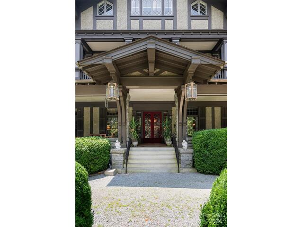
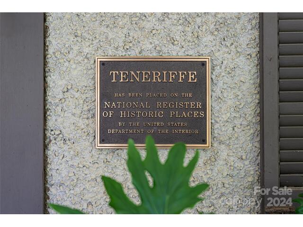
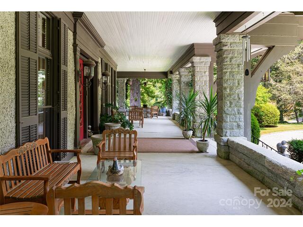
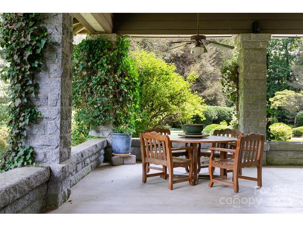
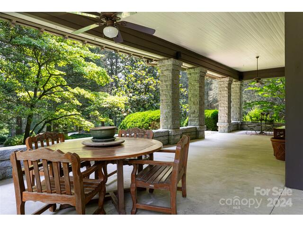
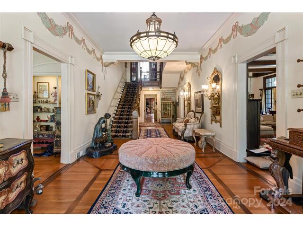
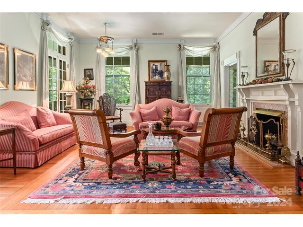
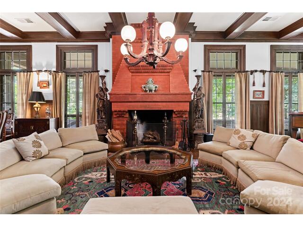
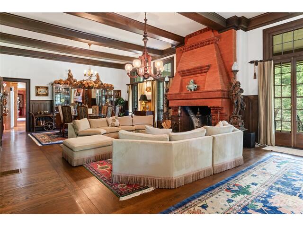
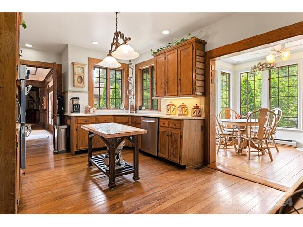
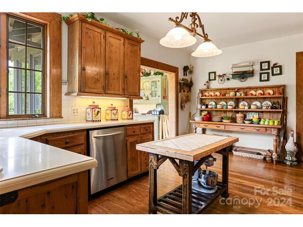
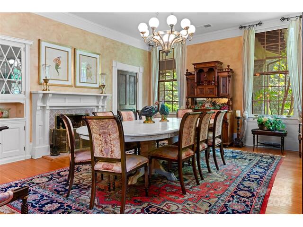
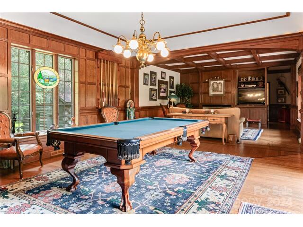
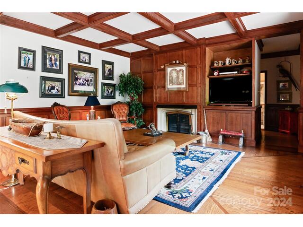
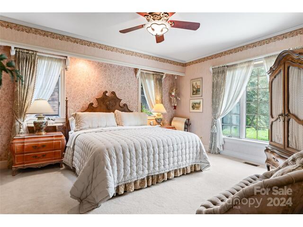
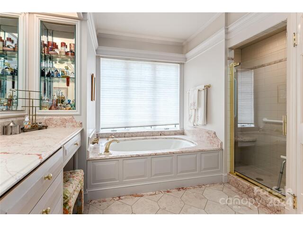
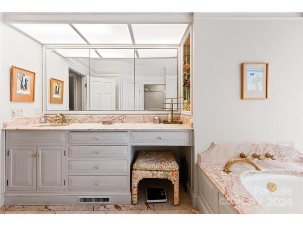
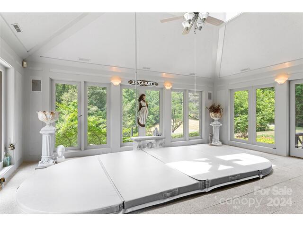
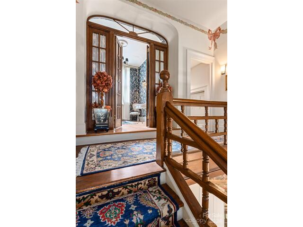
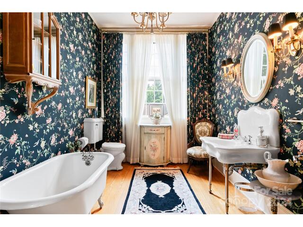
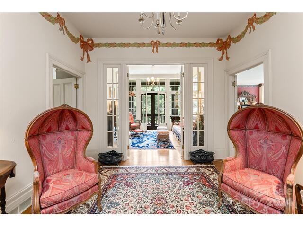
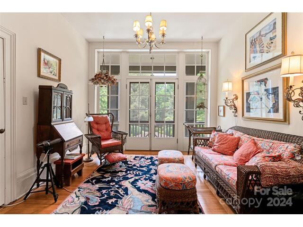
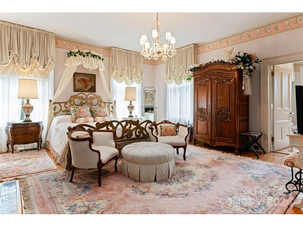
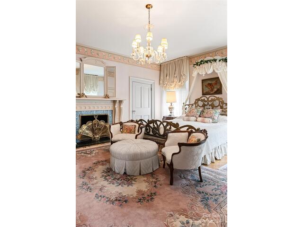
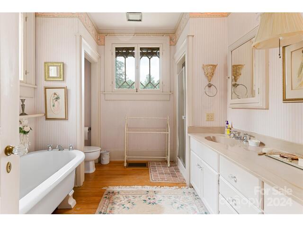
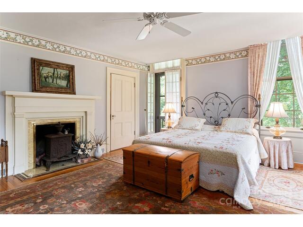
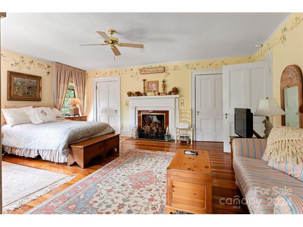
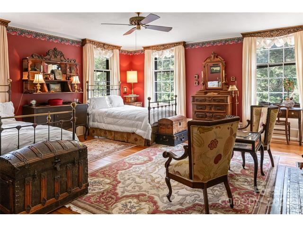
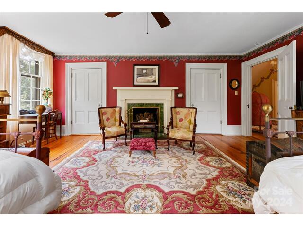
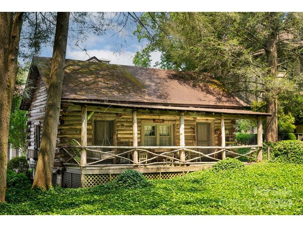
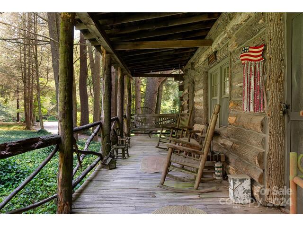
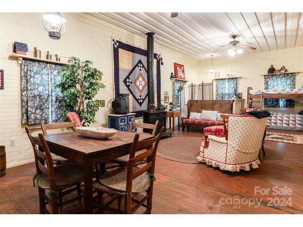
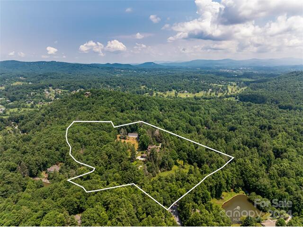
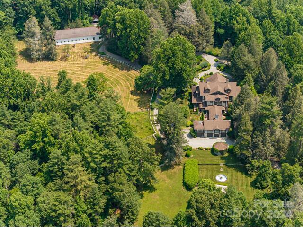
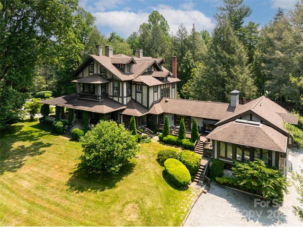
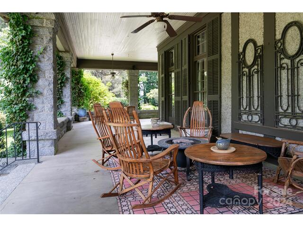
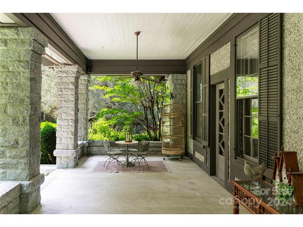
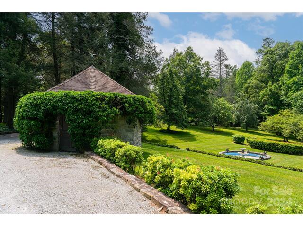
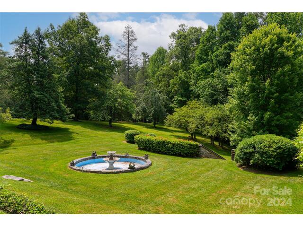
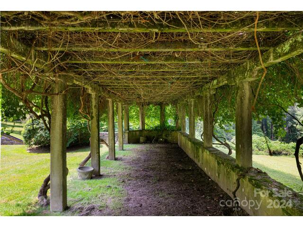
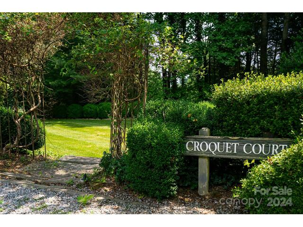
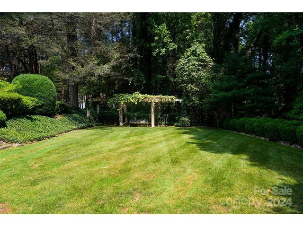
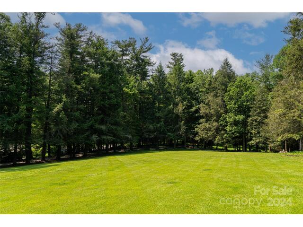
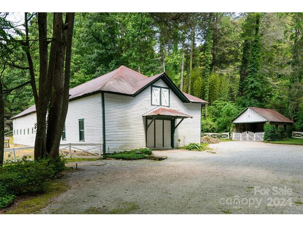
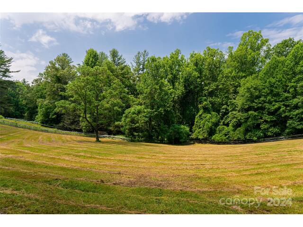
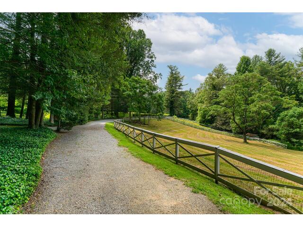
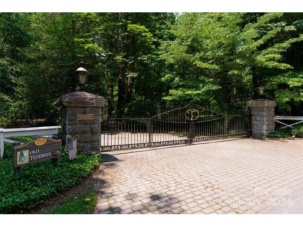
2531 Little River Road
Price$ 8,250,000
StatusActive
Bedrooms9
Full Baths10
Half Baths2
Sq Ft
Lot Size21.160
MLS#4154708
LocationHendersonville
SubdivisionNone
CountyHenderson
Year Built1855
Listing AgencyPremier Sotheby’s International Realty
DescriptionTeneriffe is one of the most extraordinary properties ever offered in Hendersonville, presenting a rare blend of residential and commercial opportunities steeped in rich history. The property greets you with a leaf-canopied driveway that frames the setting beautifully as you approach the Tudor Revival residence built in 1855. In 1903, the home was reimagined by Richard Sharp Smith, the Biltmore's supervising architect, with landscape design consulted by F.L. Olmsted, complementing the architectural beauty. The enchanting ambiance is further enhanced by a barn, pastures, walking trails, gardens, and multiple water features.The wrap-around veranda at the main residence leads to a grand foyer, with gracious spaces throughout the main level. The primary wing is a testament to both luxury and functionality, featuring an executive home office, a spa, and complete seclusion. Two additional levels of bedrooms and living spaces, along with a historic cabin, provide ample room for guests.
Features
Status : Active
Architectural Style : European, Tudor
Roof : Composition
Community Features : None
Driveway :
Elevation : 2000
Construction Type : Site Built
Exterior Construction : Hard Stucco, Stone, Wood
Exterior Features : Fence, Other - See Remarks
Doors Windows :
Laundry Location :
Flooring : Carpet, Tile, Wood
Foundation Details : Basement, Permanent
Heating : Heat Pump, Humidity Control, Wood Stove
Interior Features : Attic Stairs Pulldown, Entrance Foyer, Hot Tub
Equipment :
Fireplace Description : Gas Log, Great Room, Living Room, Wood Burning
Green Certification :
Lot Features : Level, Pasture, Private, Wooded
Parking : Circular Driveway, Driveway, Attached Garage, Garage Faces Side
Porch :
Second Living Quarters : Exterior Not Connected,Guest House
Sewer : Septic Installed
Special Listing Conditions : None
Water : City
Water Heater :
Elementary School Unspecified
Middle School Unspecified
High School Unspecified
Listing courtesy of Premier Sotheby’s International Realty - 828-277-3238
Based on information submitted to the MLS GRID as of 2024-11-03 21:06:05. All data is obtained from various sources and may not have been verified by broker or MLS GRID. Supplied Open House Information is subject to change without notice. All information should be independently reviewed and verified for accuracy. Properties may or may not be listed by the office/agent presenting the information.


