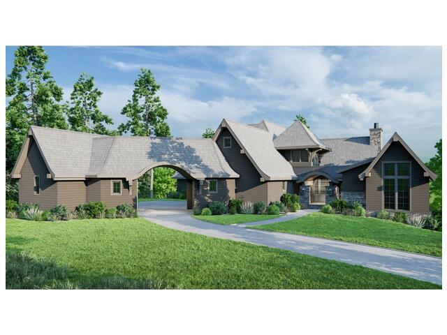

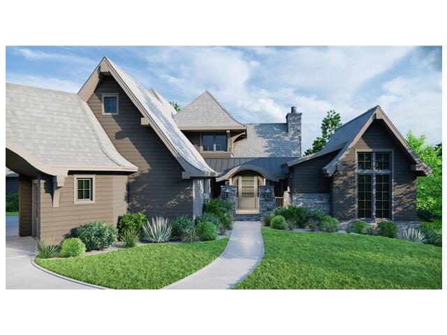
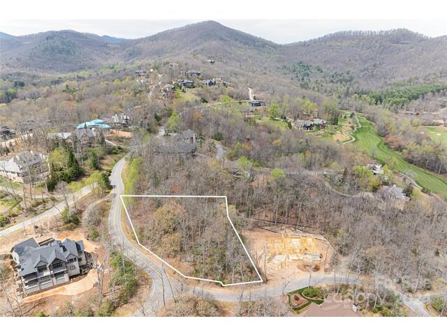
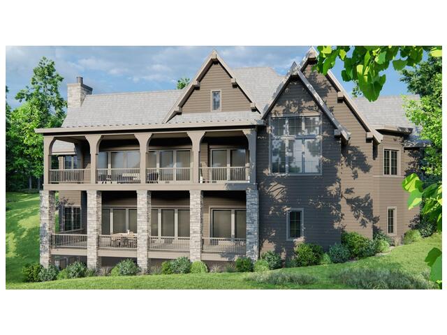
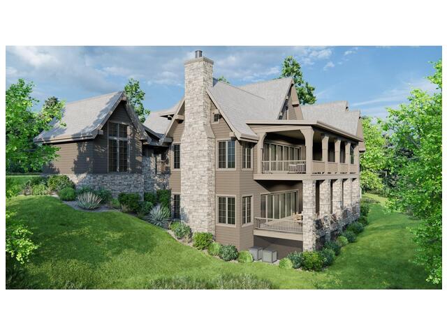
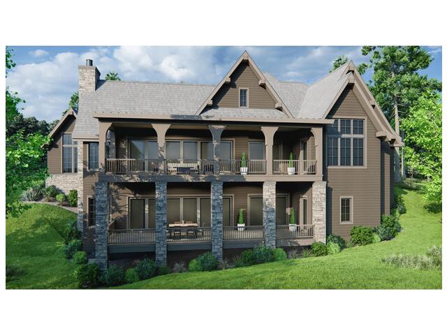
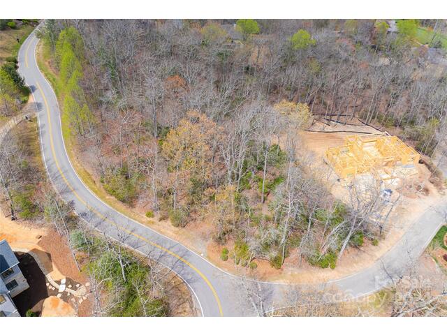
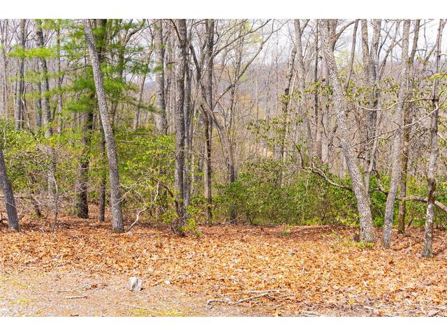
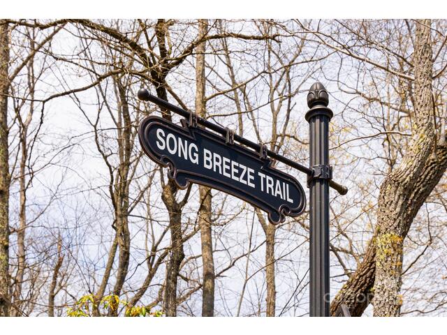
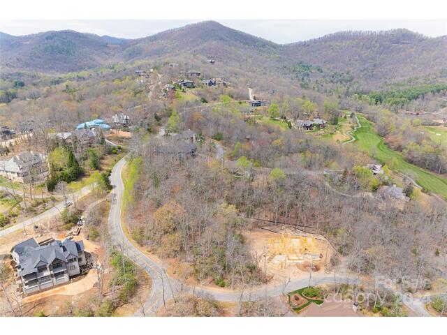
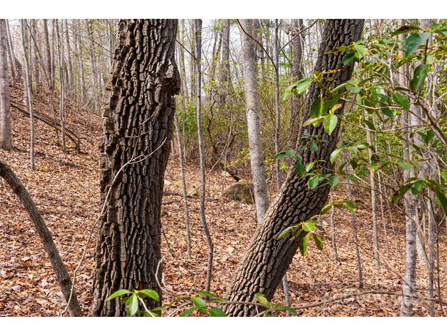
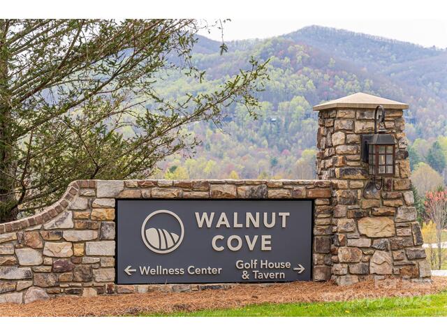
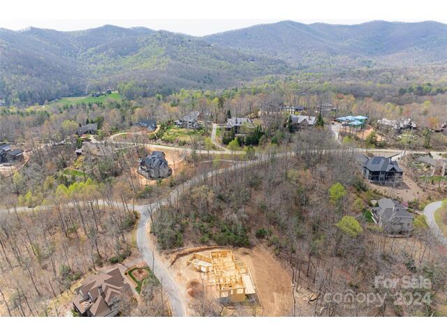
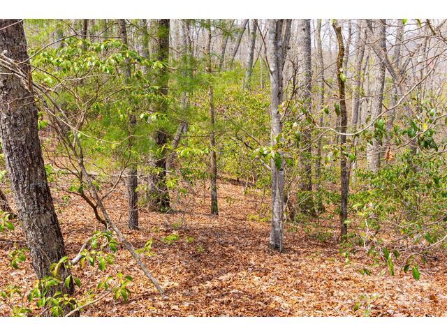
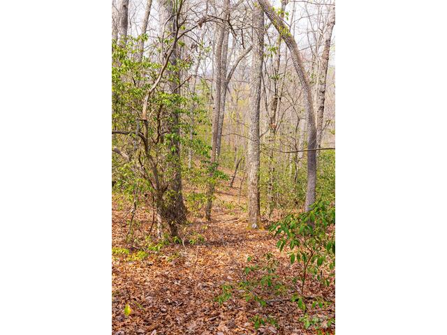
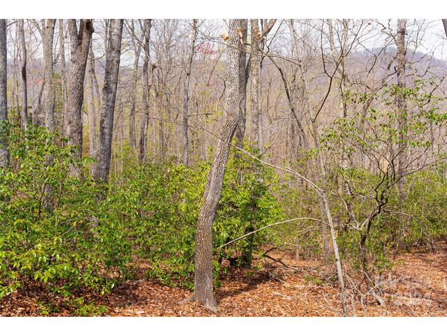
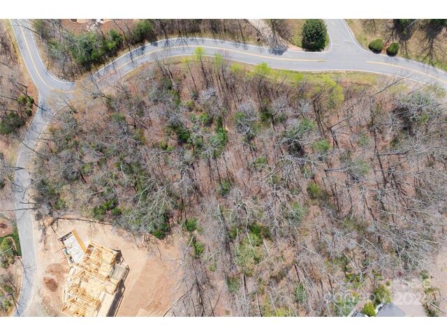
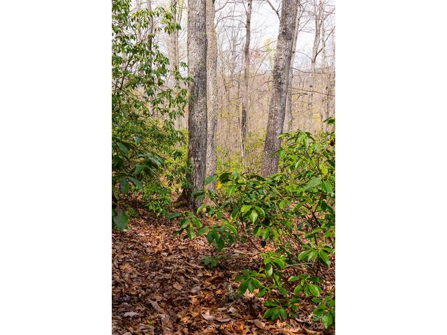
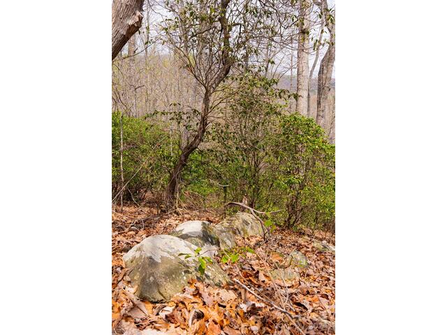
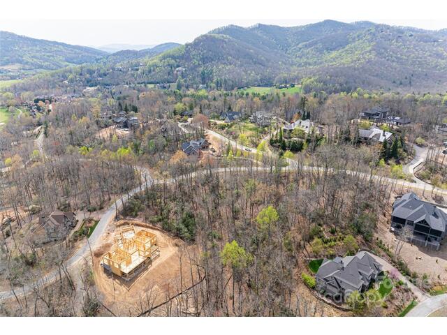
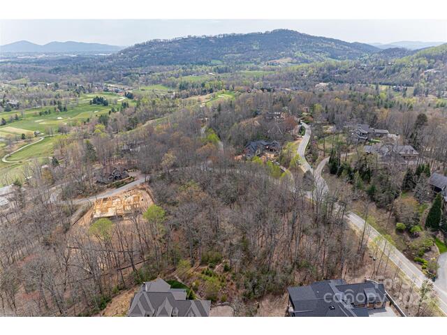
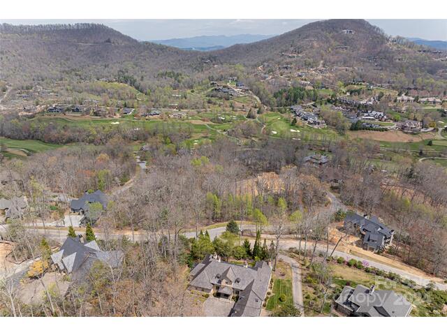
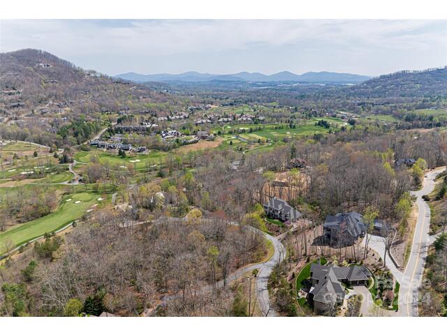
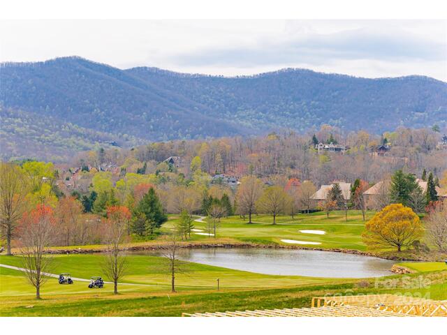
2002 Song Breeze Trail
Price$ 6,995,000
StatusActive
Bedrooms5
Full Baths6
Half Baths2
Sq Ft
Lot Size1.400
MLS#4145925
LocationArden
SubdivisionThe Cliffs At Walnut Cove
CountyBuncombe
Year Built2025
Listing AgencyPremier Sotheby’s International Realty
DescriptionIntroducing Grey Oaks: A Luxurious Pre-Construction Package designed by Christopher Phelps and to be built by Priesh Construction. Enjoy over 5,200 SqFt of exquisite living space and intimate mountain views within The Cliffs at Walnut Cove. A vaulted great hall features a stone fireplace and statement 24' sliding pocket door opening up to the rear covered terrace. The chef's kitchen includes top of the line appliances and a scullery. An expansive owner's suite includes a large walk-in closet and spa-like bathroom with double vanities, walk-in shower, and vessel tub. An office/guest suite off the entrance pavilion adds versatility. The upper level features three large guest suites. On the terrace level enjoy a club room with wet bar for entertaining, fitness room with a full bath, and a covered terrace. Walnut Cove features world class amenities including a signature 18-hole golf course, club house, wellness center, indoor and outdoor pools, tennis courts, and more.
Features
Status : Active
Architectural Style : European, French Provincial
Roof : Shingle
Community Features : Clubhouse, Fitness Center, Gated, Golf, Pond, Tennis Court(s), Walking Trails
Driveway :
Elevation : 2000
Construction Type : Site Built
Exterior Construction : Fiber Cement, Stone
Exterior Features :
Doors Windows :
Laundry Location :
Flooring : Tile, Wood
Foundation Details : Basement
Heating : Forced Air
Interior Features : Built-in Features, Entrance Foyer, Kitchen Island, Open Floorplan, Storage, Walk-In Closet(s)
Equipment :
Fireplace Description : Great Room
Green Certification :
Lot Features : Corner Lot, Sloped, Wooded, Views
Parking : Attached Garage, Detached Garage, Garage Faces Rear
Porch :
Second Living Quarters : Exterior Connected,Main Level,Room w/ Private Bath,Separate Entrance
Sewer : Septic Needed
Special Listing Conditions : None
Water : City
Water Heater :
Elementary School Avery's Creek/Koontz
Middle School Valley Springs
High School T.C. Roberson
Listing courtesy of Premier Sotheby’s International Realty - 828-277-3238
Based on information submitted to the MLS GRID as of 2024-06-19 09:02:12. All data is obtained from various sources and may not have been verified by broker or MLS GRID. Supplied Open House Information is subject to change without notice. All information should be independently reviewed and verified for accuracy. Properties may or may not be listed by the office/agent presenting the information.


