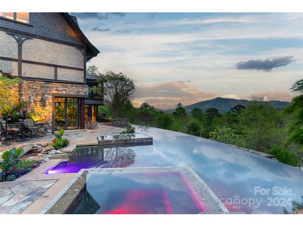

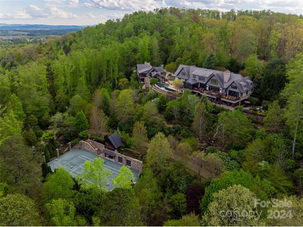
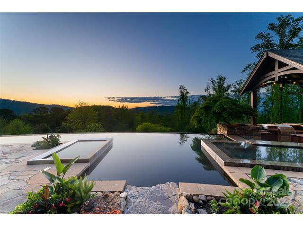
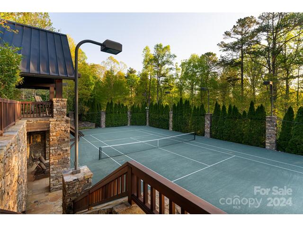
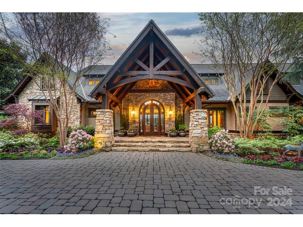
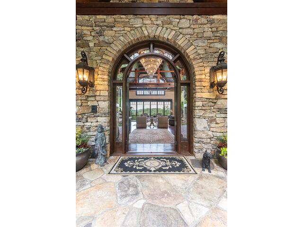
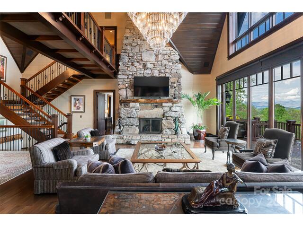
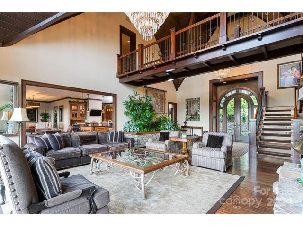
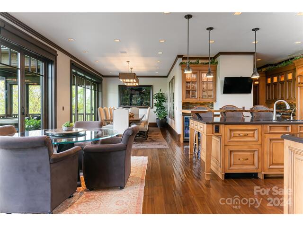
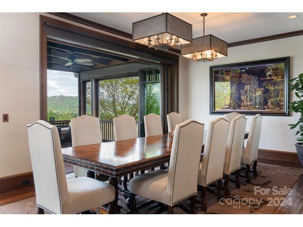
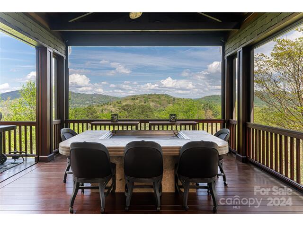
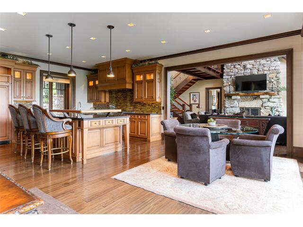
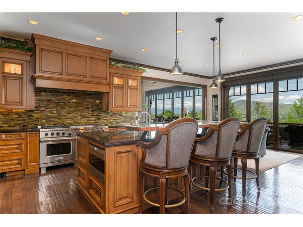
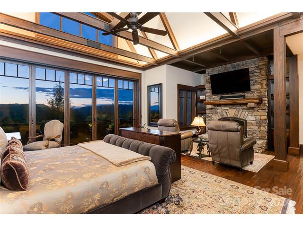
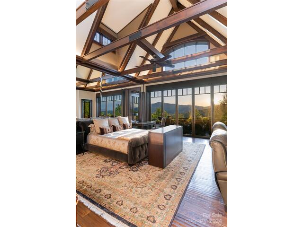
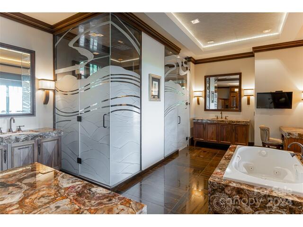
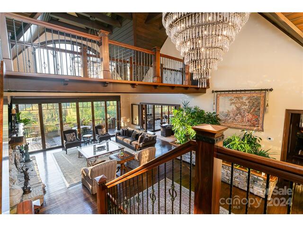
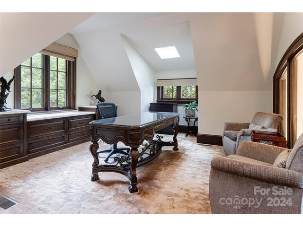
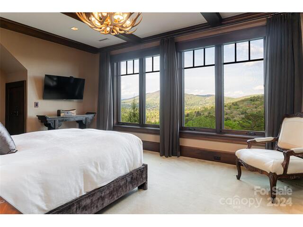
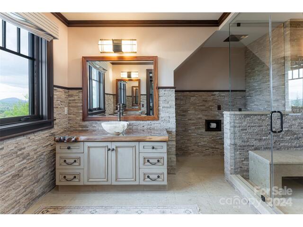
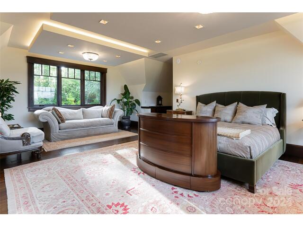
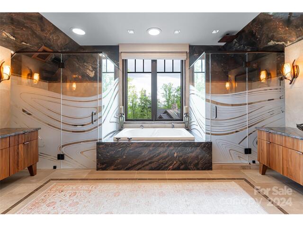
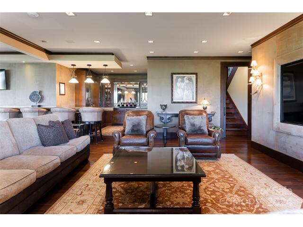
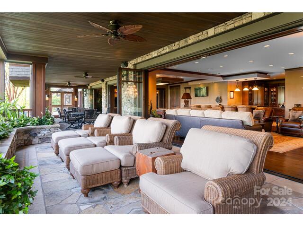
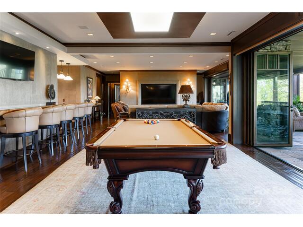
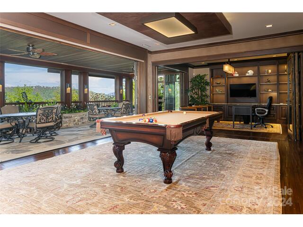
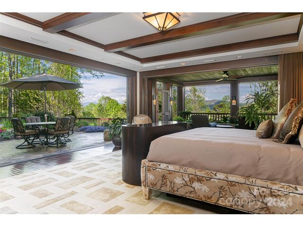
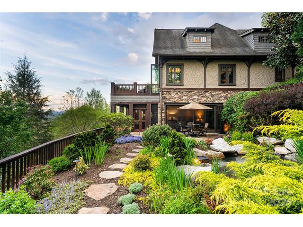
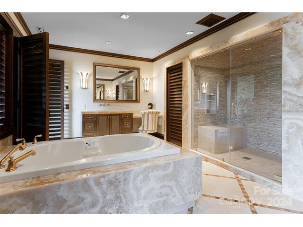
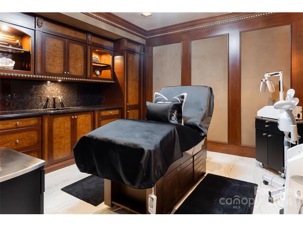
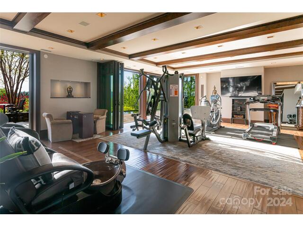
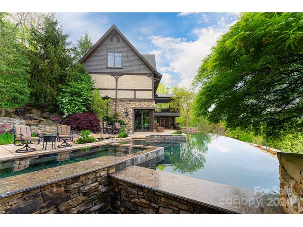
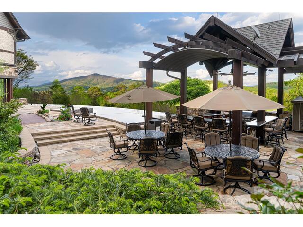
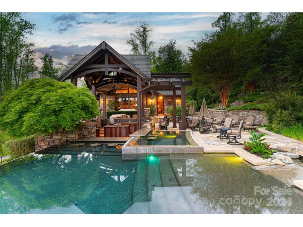
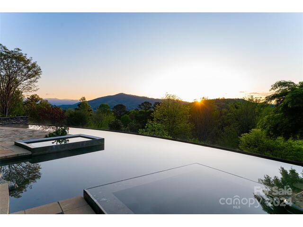
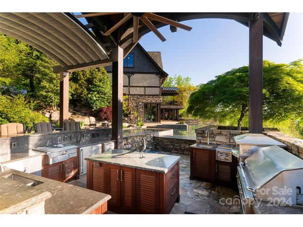
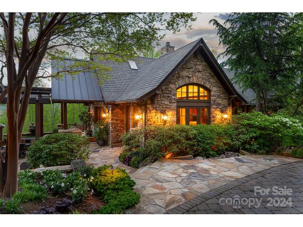
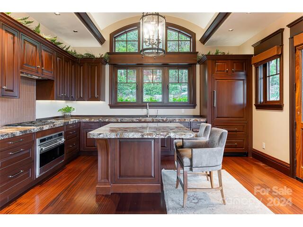
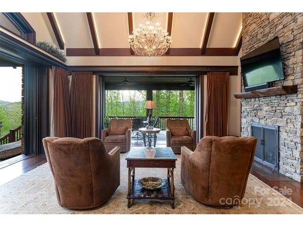
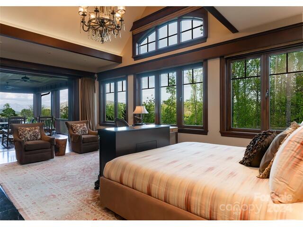
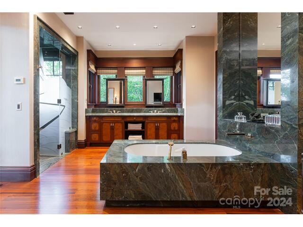
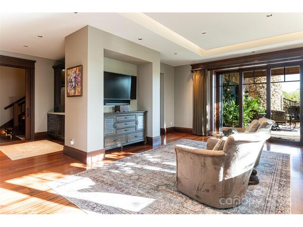
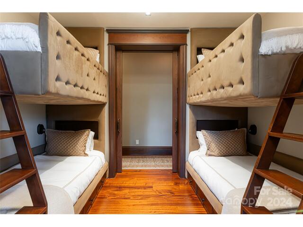
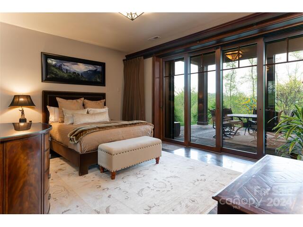
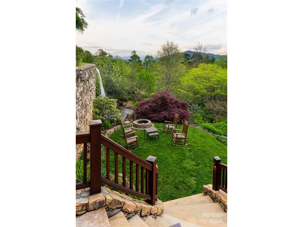
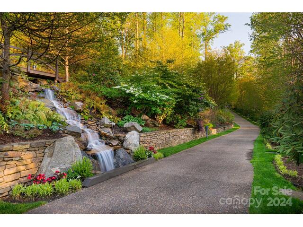
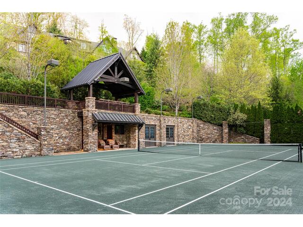
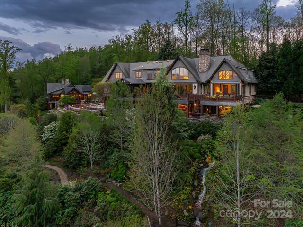
66 N Deerhaven Lane
Price$ 17,000,000
StatusActive
Bedrooms6
Full Baths6
Half Baths6
Sq Ft
Lot Size5.130
MLS#4137312
LocationAsheville
SubdivisionDeerhaven
CountyBuncombe
Year Built2003
Listing AgencyPremier Sotheby’s International Realty
DescriptionWelcome to a realm of unparalleled luxury and serenity. This is Deerhaven Gardens. Over 13,000 SqFt of sheer luxury spread across a main residence and guest house totaling 6 bedrooms, a 4 bed bunk room, 6 baths, and 7 half baths. Experience seamless indoor-outdoor living with 200 ft of accordion and nano doors framing breathtaking mountain views. Wellness enthusiasts will thrive with a full gym, steam room, sauna, and spa room with massage, pedicure, and manicure stations. Delight in culinary excellence with 2 gourmet kitchens, a wine cellar, and full hibachi grill. An outdoor paradise awaits with a 50-ft infinity-edge pool and hot tub adjoining a full outdoor kitchen and bar. Situated on over 5 acres within a gated enclave, this estate boasts award-winning gardens, extensive trails, cascading waterfalls, and a world-class Har-Tru tennis facility. The estate is offered fully furnished. This serene location is just 5 miles from downtown Asheville and 10 minutes to the Asheville Airport.
Features
Status : Active
Architectural Style : Other
Roof : Shingle, Metal
Community Features : None
Driveway :
Elevation : 2000
Construction Type : Site Built
Exterior Construction : Hard Stucco, Stone, Wood
Exterior Features : Fire Pit, Hot Tub, Gas Grill, In-Ground Irrigation, Outdoor Kitchen, Sauna, Tennis Court(s)
Doors Windows :
Laundry Location :
Flooring : Carpet, Hardwood, Tile, Wood
Foundation Details : Basement
Heating : Ductless, Forced Air, Geothermal
Interior Features : Built-in Features, Entrance Foyer, Garden Tub, Hot Tub, Kitchen Island, Open Floorplan, Sauna, Storage, Walk-In Closet(s), Wet Bar
Equipment :
Fireplace Description : Fire Pit, Gas Log, Gas Vented, Great Room, Primary Bedroom, Recreation Room
Green Certification :
Lot Features : End Unit, Level, Paved, Private, Rolling Slope, Wooded, Views, Waterfall - Artificial
Parking : Driveway, Attached Garage, Garage Door Opener, Garage Faces Front, Keypad Entry
Porch :
Second Living Quarters : Guest House
Sewer : Septic Installed
Special Listing Conditions : None
Water : Well
Water Heater :
Elementary School Estes/Koontz
Middle School Valley Springs
High School T.C. Roberson
Listing courtesy of Premier Sotheby’s International Realty - 828-277-3238
Based on information submitted to the MLS GRID as of 2024-11-18 17:51:03. All data is obtained from various sources and may not have been verified by broker or MLS GRID. Supplied Open House Information is subject to change without notice. All information should be independently reviewed and verified for accuracy. Properties may or may not be listed by the office/agent presenting the information.


